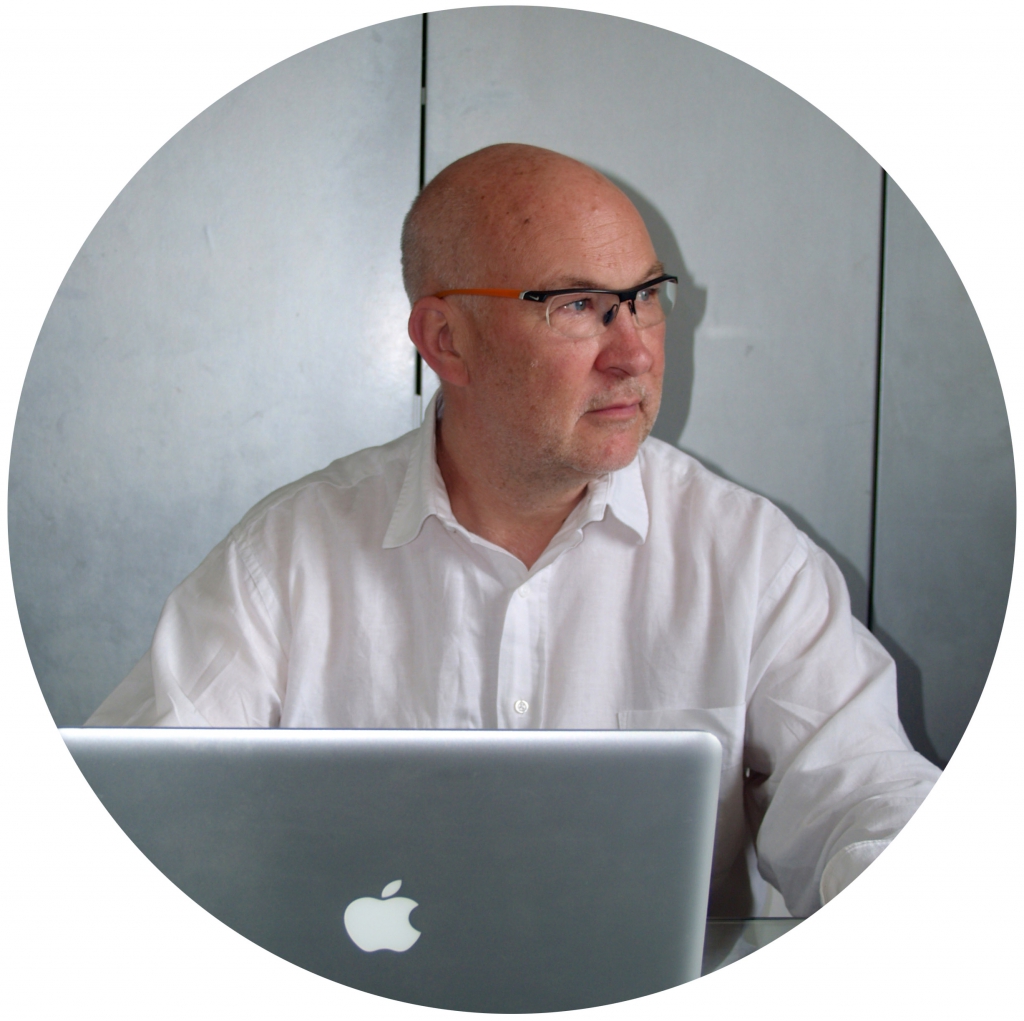Testimony of Eric Bertau
Architect at the ISURU and urbanist from I.S.U.R.U. in Bruxelles, Eric Bertau chose to dedicate itself to detached houses in the late 80s. He’s been living in Versailles for 25 years, and working with LUMICENE for about fifteen years. He defines this product as “technically perfectly manufactured”. A meeting with Eric Bertau…
You installed some LUMICENE in several of your projects, either for constructions or renovations. What is according to you the main advantage of this product ?
Éric Bertau : LUMICENE is a product that delete totally the boundary between inside and outside. It offers the owners of detached houses a pleasant life inside as well as outside their home. LUMICENE is technically perfect and well manufactured, it finds its place in a nice modern property as well as in a renovation project.
When you say that it is “technically perfectly manufactured”, can you explain in more details?
É. B. : It is a product technically completed and liable that answers the RT 2012 expectations but also the regulations about the disabled access. It is industrialised and “ready to use”, which allows you to integrate it easily in your clients’ project without making it a ‘standard’ one size product since it is available in different dimensions. For my part, I more easily advise my clients on large LUMICENE to optimise the light provision and to have a proper adjustable transitive space of life between the inside and the outside.
Precisely, how do your clients make use of this space, and are they fully happy with it?
É. B. : They are 100% happy… I do not not have any customer that is disappointed about his LUMICENE! It is a totally adjustable transitive space that adapts to its function as well as the clients’ needs.
Everyone can open it as they wish; you can ‘measure’ the opening in accordance with your wishes of the moment. It all depends on if you want to extend your inside surface or create an external space… What is interesting is precisely that we let our owners the choice, they decided how to use their space. For some of them LUMICENE is a living room, for some others it will be transformed in an inside swimming pool. We have clients who use their LUMICENE as a screen that modulates the opening of the panels according to the wind direction. Years after years, the uses are multiplying and diversifying. LUMICENE reinvents the inside/outside relation, it combines the use of a balcony, a terrace and a glass wall.
Does LUMICENE only set up on the ground floor of the house?
É. B. : Definitely not, it is the interesting part of the product. You can also plan to settle it upstairs. It happened that I installed two LUMICENE in the same renovation project. It allowed us not only to increase the living area and the natural light provision, but also to create multifaceted spaces, to play with transparency, to play with the superposition of LUMICENE with a LUMICENE that opens on the garden and another one that give the view on the horizon. I try to make use of the curve lines of LUMICENE at best as they are highly interesting in the conception of project and in the space internal layout. If the LUMICENE includes a kitchen space for instance, it seems opportune to introduce one or two curves in the kitchen furniture to remind the ‘roundness’ of LUMICENE

